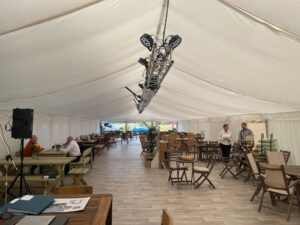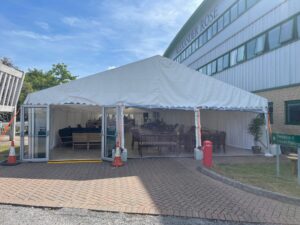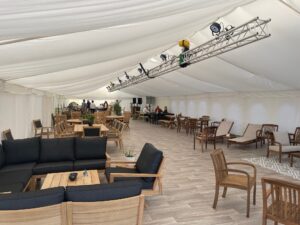We were approached by a client, Alexander Rose, to build a factory showroom marquee outside their warehouse for clients to visit and examine the furniture they have for sale for the coming season.
The car park was an odd shape, so we built three marquees: a 9m x 27m, a 6m x 9m, and a 4m x 6m marquee, which we joined together. There was hard flooring throughout, which went over the car park, and on top of the hard floor was a vinyl floor. This gave the effect of laminate flooring throughout.
We also included a flat white lining, which gave the appearance of a showroom. The client fitted their own lighting.
We added two hard aluminum lockable doors: one adjacent to the entrance to the building, and one at the end, coming out onto the car park.
The client had the showroom for a period of five days. The build took two days, and the take-down took one day. Overall, the site was up for eight days.
They viewed this as a cost-saving measure. Instead of going to an exhibition, they invited their clients to their showroom so they could show off all their wares right outside their factory warehouse.



